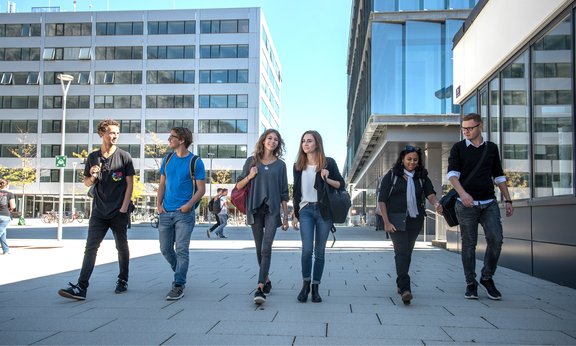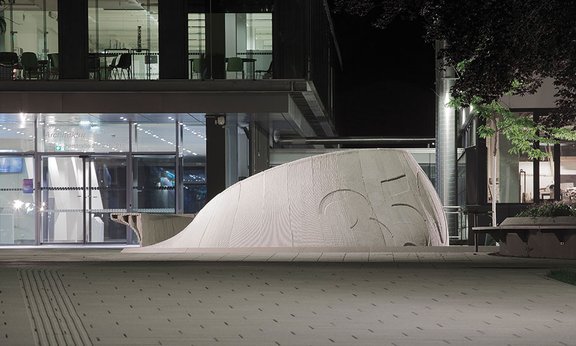Master's Programme Architecture
Do you want to prepare yourself for the versatile professional life of an architect?
In the Master's degree programme in architecture, students can deepen their knowledge individually and interdisciplinarily and prepare themselves specifically for entry into a versatile professional life. Students develop creative and integrative ways of working that meet future design, technological, socio-cultural and ecological requirements.
Study code
UC 066 443
FAQ
Graduates have highly specialised knowledge in the creative, technical and scientific-theoretical areas of architecture for different areas of application such as object and detailed planning, urban and spatial planning, as well as landscape architecture.
They are able to demonstrate their competence in research and innovation and at the interfaces to other disciplines through scientifically correct formulation and underpinning of arguments and method-based problem solving.
The Master’s Programme Architecture expands and deepens the basic knowledge acquired during the Bachelor’s programme and promotes an independent, scientifically and artistically sound, individual way of working. The programme imparts key competences and advanced subject-specific and specialist knowledge in the practice and theory of architecture in consideration of artistic, scientific, technical, social, economic and ecological aspects.
In accordance with the principle of research-led teaching, the Master’s programme offers the advanced study of a focus topic with individually selectable variants. Students of the Master’s programme can develop integrative design- and problem-solving skills in architecture and urban planning as well as broad (multidisciplinary) contexts and for developing skills for integrating knowledge and dealing with complexity.
The completion of the Master’s Programme Architecture qualifies for the leading and responsible implementation of projects in architecture, urban development, spatial planning, regional development and related disciplines, for independent or leading work in architecture or planning offices, in construction and planning departments of companies and in public administration, for project development and consulting, for product development in the building and design industry, for work in the field of architecture and media, architectural journalism, architectural theory, architectural criticism, architectural history, building research and monument protection, in the creative industries as well as for teaching and research at universities, academies, technical colleges and HTL higher vocational schools.
Graduates tracking: Shows which occupational fields students enter after graduation
Faculty of Architecture Examination Office Information for students with disabilities
Curriculum
From the field
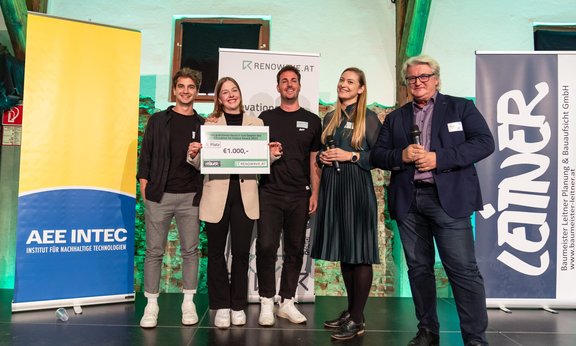
Innsbrucker Architekturstudierende auf Platz 1
Mit Ihrem innovativen Sanierungsvorschlag für die Frauen-Kopf-Klinik in Innsbruck erreichte ein Team Innsbrucker Studierender – Sanna Mäuser, Paul Weigand und Alex Walcher – den ersten Platz im Rahmen des Studierenden-Wettbewerbs „Education for Future“ der bei den RENOWAVE.AT Impact Days am 18. Oktober 2023 verliehen wurde.
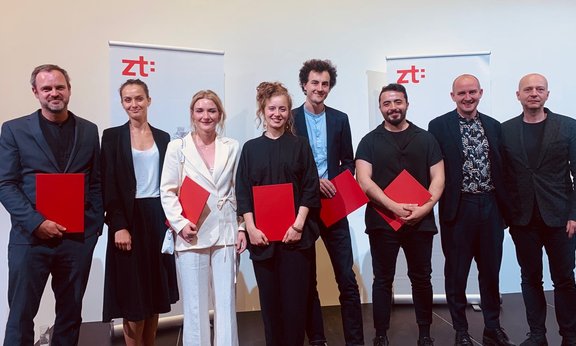
Fünf Forschungspreise für Architektur nach Innsbruck
Die Bundeskammer für ZiviltechnikerInnen hat Mitte Juni insgesamt 21 Preise für wissenschaftliche Arbeiten vergeben, fünf davon gingen an Studierende an der Fakultät für Architektur der Uni Innsbruck – die Universität Innsbruck war damit die erfolgreichste Einrichtung.
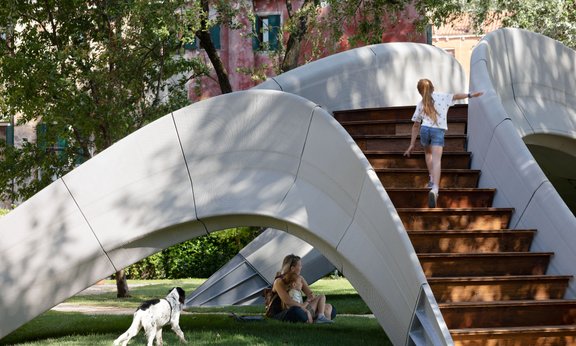
Architektur-Innovation des Jahres
Eine 3D-gedruckte, gewölbte Brücke, die für die Architektur-Biennale in Venedig errichtet wurde, ist von der britischen Architekturzeitschrift The Architects’ Journal zur Innovation des Jahres gekürt worden. Das spezielle Beton-3D-Druckverfahren wurde vom Innsbrucker Spin-off-Unternehmen Incremental3D mitentwickelt.
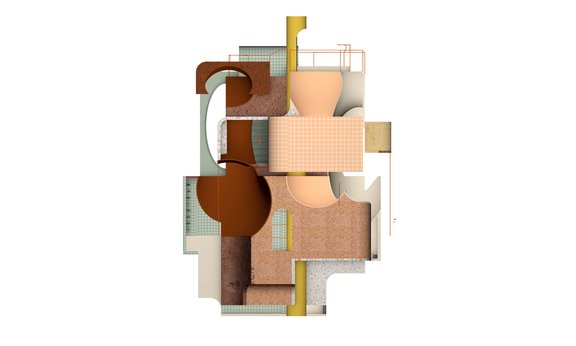
Konzept für kosovarisches Kunst- und Kulturzentrum
Studierende der Fakultät für Architektur entwickelten Vorschläge für den Umbau eines neuen Kunst- und Kulturzentrums im Kosovo. Dabei bewältigten sie integrative Entwurf- und Planungsaufgaben und analysierten die Wechselwirkungen mit dem urbanen, soziokulturellen und diskursiven Kontext. Sie konzentrierten sich auf die Frage, was gegenwärtige Architektur im Stande ist zu tun.


