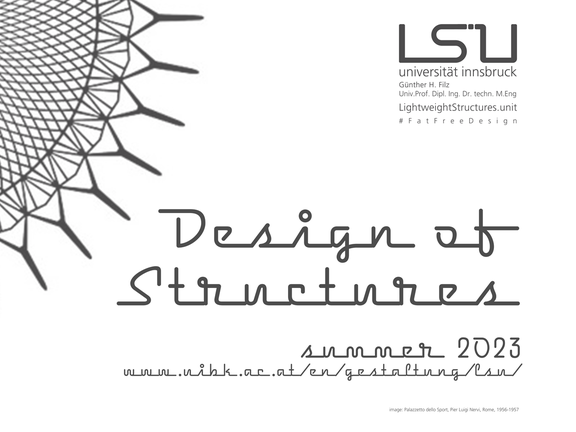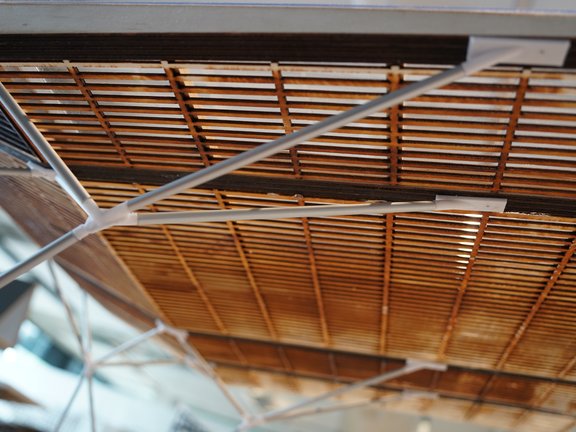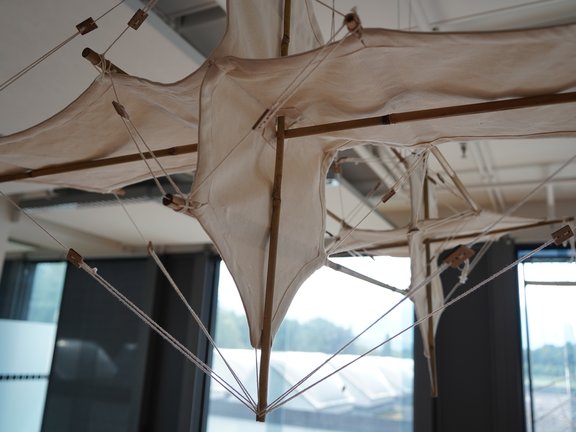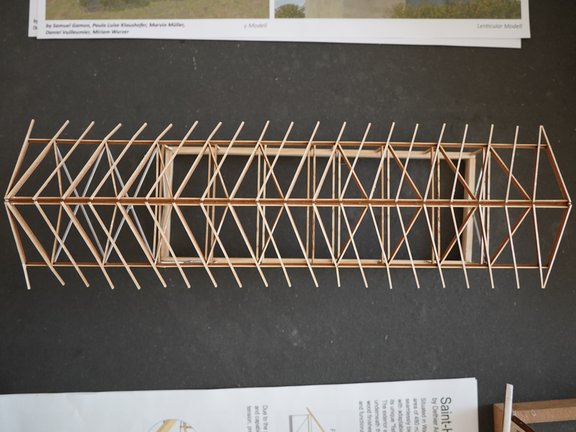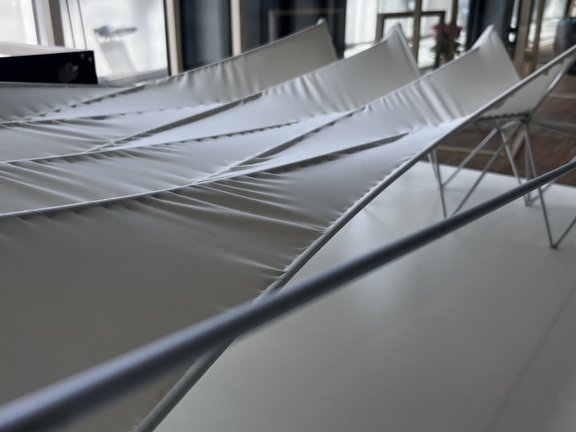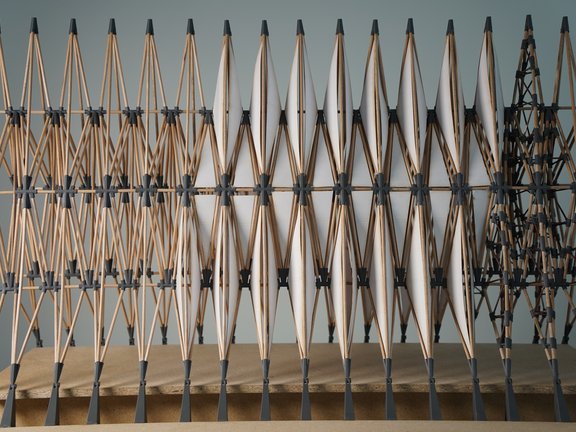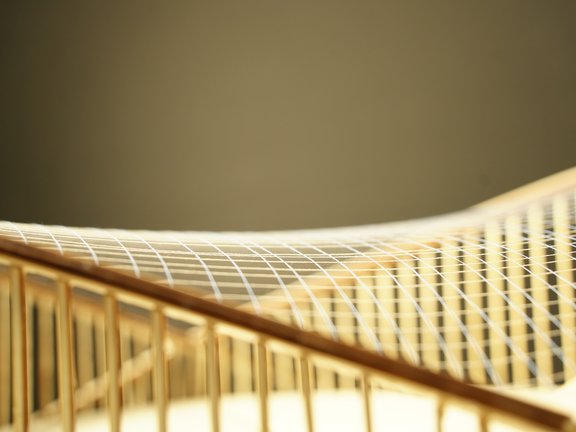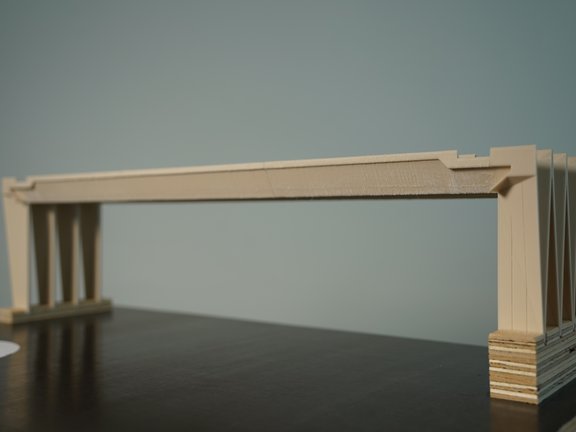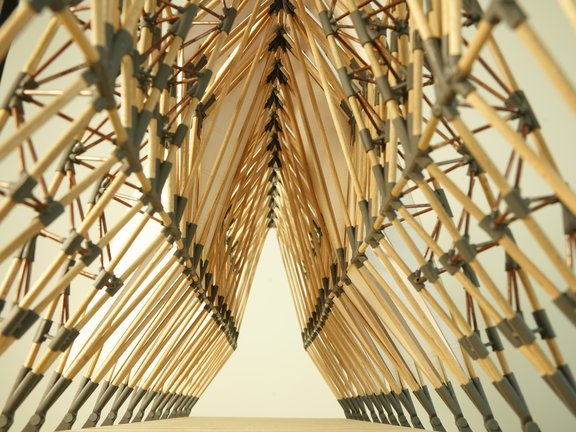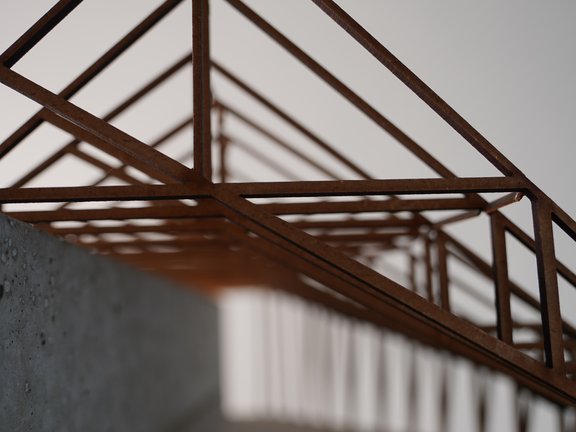Design of Structures
Design of Structures // TragWerksLehre
Language of instruction - English/German
Learning Outcome
After the successful participation in the VU Design of Structures, the students are able to understand structures as an integral aspect of architecture.
Students are able to use the basic terminology for structures, to identify and analyze load-bearing structures as such and to understand their integration into the building.
The students are able to understand the basics of structural analysis, use them to represent simple structures in mechanical models and to analyze them using basic mechanical laws. They understand the basics of stability and the principles of bracing.
The students are able to apply simple calculation approaches for structures under forces, even under time pressure. They have knowledge about feasible dimension ranges and are able to pre-dimension and design essential structural elements.
The students are able to identify and describe load-bearing structures as part of architectural design and apply or transfer them in terms of simple concepts. They can independently derive and analyze structural principles and criteria and evaluate these in an architectural-design context.
Contents
The objective of the VU Design of Structures is to give students a first insight into the design, functioning and calculation of structures with an emphasize on geometry as the mediator between the technical and the architectural design.
Contents include the common load-bearing elements and load-bearing systems of structural engineering and their bracing options. In addition to basic knowledge of the most important load-bearing systems and related terminology, students gain insight into the function, mode of action, design and calculation of the most important load-bearing elements in a structure and building. To this end, the relevant fundamentals of statics and strength theory are taught.
Building on the theoretical content and its implementation in the form of exercise examples, the students put the acquired technical knowledge into the context of architectural design. Within the framework of analysis and/or design tasks adapted to their level of knowledge, the students recognize analytically and/or design-wise load-bearing structures from the principle of the structure, to the choice of materials, to the respective detail as part of the architectural design.
Methods
The competences and contents of the VU Design of Structures are taught in the form of lectures, exercises and project work.
The lectures convey the theoretical contents, which are clarified by direct application in the form of examples and other illustrative materials. Furthermore, the contents can be extended and deepened by experiments or videos. The lecture material is taught by means of integrated exercises and applied by means of practical examples. This implementation serves to link theoretical content with practice-related, load-bearing structures. The lectures also provide the necessary knowledge to transform the theoretical content, guided but directly, into concrete examples. For this purpose, geometry-based software packages accessible to the students (e.g. GeoGebra) are used. The jointly developed examples of the lecture will be made available to the students digitally for exercise purposes. The corresponding exercise examples can or should also be solved with the methods mentioned. The students work on the exercise examples independently and outside of the contact hours. Theory questions and questions about the exercises can be answered during the lectures or during announced office hours.
The project work is performed in the form of analysis and/or design tasks in the context of structural-architectural design as individual work or in a team and serves the application and reflection of the contents of the VU Design of Structures and its relation to architecture. In addition, the project work supports the students in recognizing structural engineering issues and related questions about the choice of materials and increases their ability to find, develop, communicate and evaluate their own approaches to solutions.
Assessment
The VU Design of Structures belongs to the type of courses immanent to examinations. In the case of courses immanent to examinations, assessment is based on compulsory attendance and regular written and/or oral contributions by the students.
The VU Design of Structures is designed to build up content and requires students to work increasingly independent - from the lecture part to the guided and independent exercises to the project work. In order to participate successfully in the VU Design of Structures or to successfully complete it, both, the part of the lecture and the associated exercises as well as the part of the project work must be successfully completed. A later compensation of missed or failed parts, or the arithmetic mean of the mentioned parts cannot be claimed for positive completion.
The level of knowledge of the lecture / theory part or the level of the exercise part including software knowledge will be checked approximately in the middle of the semester. This partial examination is held in a single exam (without the possibility of repetition), is composed of general questions and calculation tasks on the lecture content including calculation and dimensioning tasks and the exercise content and thus covers the entire course content of the course. The respective software skills are mandatory. Only after successful completion of this part, a continuation of the course in terms of project work makes sense.
The project work is done in teams. The exact task, the possible group sizes, the dates of supervision and submission as well as the extent of the submissions and the criteria for the evaluation of the exercise performance will be announced in the course of the semester. For questions regarding the assignments and the discussion of the projects, weekly, partly obligatory, meetings with the responsible teachers are offered. The meetings will only take place if at least 2/3 of the participants of the group are present. Due to the large number of participants, it is not possible to hold individual meetings or answer individual e-mail inquiries. The results of each meeting will be evaluated and will be part of the grade for the project. The scope of the final submission for the project work will be announced in a timely manner and is expected to include documentation of the materials related to the project, a printed abstract, the design capture and calculation of the system or individual components with the aid of the software to be used, and one or more physical model(s). The clarity and comprehensibility of the elaborated project, descriptions and plans as well as a well-designed form and the completeness of all documents are a prerequisite for the assessment, as well as the timely submission.
The criteria for evaluation of the project work are based on Bloom's 6-level learning objectives taxonomy. At least the level "4 Analyze" should be reached, which is roughly defined by "differentiate criteria, determine errors, distinguish particularities - examine, derive, identify, reveal". The group members of a team or a project work are each assessed with the same grade.
The overall assessment of the course VU Structural Engineering takes into account all parts (individual and group work) of the course. Any weighting will be announced accordingly. An examination/assignment will be assessed with the grade "not sufficient" if the student uses unauthorized aids during the examination ("cheating" § 23 para. 2 part of the statutes). Plagiarism automatically leads to a negative grade and may have legal consequences.
The timely registration for or deregistration from examinations is the responsibility of the student.
Literature
Notes of the students, taken during lectures and exercises, are necessary.
Literature according to announcements during the lectures and as provided on Olat.
Recommended secondary literature:
The Structural Basis of Architecture, Bjørn N. Sandaker, Arne P. Eggen, Mark R. Cruvellier, 2019, ISBN 9781138651999, Routledge
Mattheck, Claus. 2010. Denkwerkzeuge nach der Natur. Karlsruhe: Karlsruher Inst. für Technologie Campus Nord.
Remarks
Registration for all participants in group 0, groups for project work will be assigned later.
ATTENTION: Participants who have already been supervised and examined by the Department of Timber Structures of the Faculty of Technical Sciences, you will be reassigned to the corresponding groups.
CHANGING GROUPS: It is possible to switch to group 0 (supervised by the Faculty of Architecture) before the first course date, but this requires the completion of the entire course and all related parts. It is not possible to transfer to the groups supervised by the Department of Wood Construction of the Faculty of Technical Sciences.
It is the student's responsibility to register for or withdraw from the exam in time.
Those parts of the lecture that are held in English will be supported in German in case of questions.
Prerequisites
No prerequisites are required. However, it is recommended to familiarize with GeoGebra (https://www.geogebra.org/classic?lang=en) , since this software is used in the course.

